Gardenhouse24 Emma 44 Garden House With Bi-Fold Doors
£307.00 Original price was: £307.00.£99.99Current price is: £99.99.
- Shop with confidence, we guarantee quality.
- Friendly, efficient service, always online.
- Buy Quality, Live Better
- Experience Quality, Shop with Us

Need any help? Our friendly customer service team are on hand to help guide you through your purchase so please feel free to give us a call on 03452 505502 or send us an email at [email protected] and we’ll be more than happy to help you make your dream garden a reality.
Emma 44 is a Nordic modern design. This garden house is on the smaller side but thanks to its simple floorplan, it can be used for many purposes. Have you been in need of an extra bedroom for guests, a playroom where children can be messy and noisy or maybe you need a quiet space for a home office? Emma 44 is the perfect fit for that. It is versatile and can be used as needed. It fits all the necessary interior design elements to turn this into your favourite new room. With added large windows to visually open up the whole space more and give it a natural feeling with the scenery of the outdoors.
The double bi-fold doors give you an opportunity to connect the indoors with the outdoors by opening the doors. It also allows the space to feel and seem bigger. Imagine working or reading on a sunny afternoon when the fresh breeze fills the room and it almost feels like you are outside. Sounds blissful, right?! Gardenhouse24 value quality as much as we value looks and design. The professional team has perfected their craft over time and with lots of experience, they are committed to offering only the best to their customers!
Whether you are looking for a guesthouse or a home office, Emma 44 is a practical choice. Nordic timber is chosen as the wood we use for all of our products. It is ethically sourced, FSC certified and highly durable to withhold different weather conditions and temperatures. With proper care and insulation, this garden house will last decades. Does Emma 44 with bi-fold doors sound like the garden house you have been looking for?
INCLUDED AS STANDARD:
- 18mm floor boards
- 18mm roof boards
- Folding terrace doors with wood-aluminium frames
- Doors and windows
- Premium windows with double glazing
WHAT IS NOT INCLUDED:
Please note that the base price does not include the following.
- Installation
- Floor and Roof insulation
- Wall insulation
- Rubber Roofing
- Surface Treatment
- Rain Gutter
- Internal Room
- Base for Self-assembly
- Concrete base
- FSC Certificate
If you would like any of these features/services, then please ensure you choose them when they are offered at the bottom of the product page, or when you choose to checkout.
TECHNICAL INFORMATION:
- Indoor area: 19.71m2
- Log profile: 44 mm
- Roof type: Flat roof
- Number of rooms: 1
- Type of foundation: Thermal blocks | Concrete slab | Gravel pad Crawl-space | Wooden post foundation | Paving stones
- Type of finishing: Natural (untreated)
- Colour: Natural wood (untreated)
- Base dimensions: 546 X 546 cm
- Floor included: Yes
- Terrace included: No
- Wood type: Nordic spruce, massive logs
- Ridge height: 249,7 cm
- Roof area: Overall roof dimensions: 546 x 546 cm
- External door dimensions: Bi-fold doors 410 x 210 cm (1)
WHAT HAPPENS NEXT?
Once you place your order, we will pass it to the supplier who will be in touch as soon as possible to arrange a convenient date and time to deliver your amazing new outdoor room!
Please note, photos, videos, and floor plans are for illustrative purposes only. The actual product may look different and comes in a natural wood tone (it is not treated with paint or any other preservants).
Be the first to review “Gardenhouse24 Emma 44 Garden House With Bi-Fold Doors” Cancel reply
Related products
Outdoor Heating & Lighting
Smart Garden Solar Cool Flame Compact Torch Slate 4 Piece Carry Pack
Outdoor Heating & Lighting
Garden Dining Sets
Outdoor Heating & Lighting
Outdoor Heating & Lighting
Outdoor Heating & Lighting
Garden Bistro & Small Lounge Sets
Outdoor Heating & Lighting

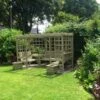

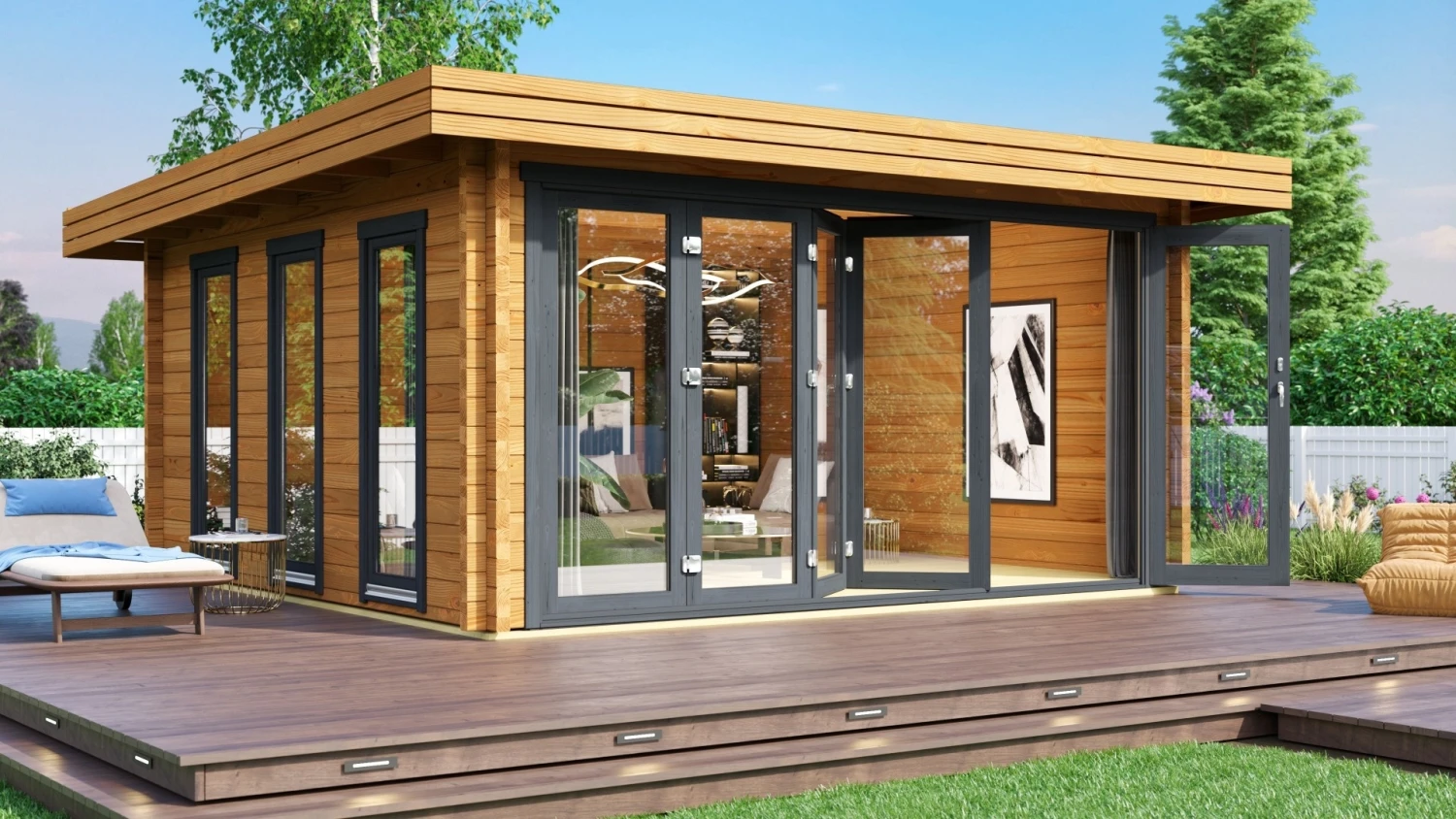
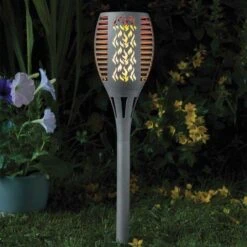

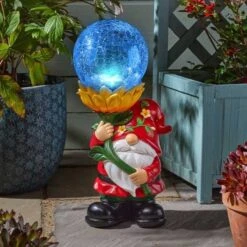
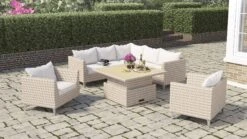
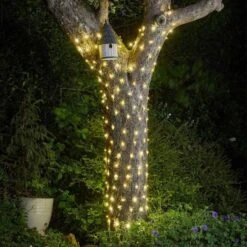
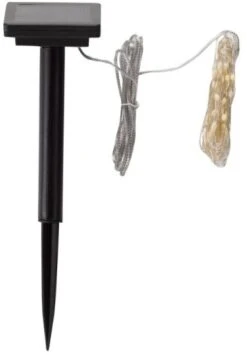
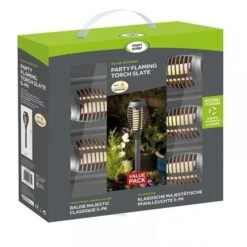

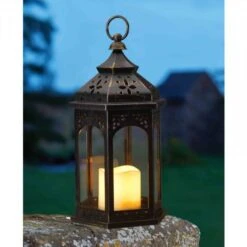
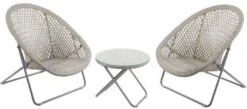
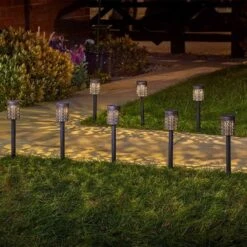

Reviews
There are no reviews yet.