Gardenhouse24 Davos 70 C Garden Cabin
£353.00 Original price was: £353.00.£98.99Current price is: £98.99.
- Shop with confidence, we guarantee quality.
- Friendly, efficient service, always online.
- Buy Quality, Live Better
- Experience Quality, Shop with Us

Need any help? Our friendly customer service team are on hand to help guide you through your purchase so please feel free to give us a call on 03452 505502 or send us an email at [email protected] and we’ll be more than happy to help you make your dream garden a reality.
Davos 70 C garden cabin is an effective solution for anyone who is dreaming to have an insulated office or gym in the garden for using it all year round. This lovely garden cabin model is one of the most compact options in our garden room range.
Elevate your space and bring comfort to your everyday life – work without leaving home or create a fascinating studio for art, yoga, or whatever comes to your mind. This gorgeous garden cabin is set to bring you privacy with just as many windows to bring in natural light. We recommend asking for an insulated version because it is infinitely more practical. A practical and useful space you can place in pleasant surroundings. Davos 70 C will satisfy all your needs.
High-quality 70 mm thick logs with 4-way corner milling and double groove and tongue ensure an exceptionally high level of wind and rain tightness. We only use reliable, high-quality Nordic spruce wood for our garden houses. Due to long, cold winters and short summers, the Nordic spruce grows very slowly, so very tight annual rings form, which make the wood particularly hard and make it very resistant. The production takes place on the most modern computer-controlled machines so that a snug fit is achieved with all kits.
INCLUDED AS STANDARD:
- 28mm floor boards
- 18mm roof boards
- Doors and windows
- PREMIUM windows with double glazing
- PREMIUM internal and external doors
WHAT IS NOT INCLUDED:
Please note that the base price does not include the following.
- Installation
- Floor and Roof insulation
- Wall insulation
- Surface Treatment
- Rain Gutter
- Internal Room
- Base for Self-assembly
- Concrete base
- FSC Certificate
- Roof materials
If you would like any of these features our services, then please ensure you choose them when they are offered at the bottom of the product page, or when you choose to checkout.
TECHNICAL INFORMATION:
- Indoor area: 26.05m2
- Log profile: 70 mm
- Roof type: Gable roof
- Number of floors: 1
- Type of foundation: Thermal blocks | Concrete slab | Gravel pad Crawl-space | Wooden post foundation | Paving stones
- Type of finishing: Natural (untreated)
- Colour: natural wood (untreated)
- Base dimensions: 590 X 540 cm
- Window glass type: Double glazing, tempered glass
- Room dimensions: 536 x 486
- Floor included: Yes
- Wood type: Nordic spruce, massive logs
- External door type: Double door
- External door glass type: Double glazing
- Ridge height: 249 cm
- Eaves height: 210 cm
- Roof area: 32,5 m2
- External door dimensions: 193 x 160 cm
WHAT HAPPENS NEXT?
Once you place your order, we will pass it to the supplier who will be in touch as soon as possible to arrange a convenient date and time to deliver your amazing new outdoor room!
Please note, photos, videos, and floor plans are for illustrative purposes only. The actual product may look different and comes in a natural wood tone (it is not treated with paint or any other preservants).
Be the first to review “Gardenhouse24 Davos 70 C Garden Cabin” Cancel reply
Related products
Outdoor Heating & Lighting
Garden Furniture
Outdoor Heating & Lighting
Garden Furniture
Garden Furniture
Garden Furniture
Garden Dining Sets
Garden Furniture

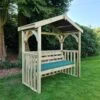
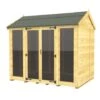
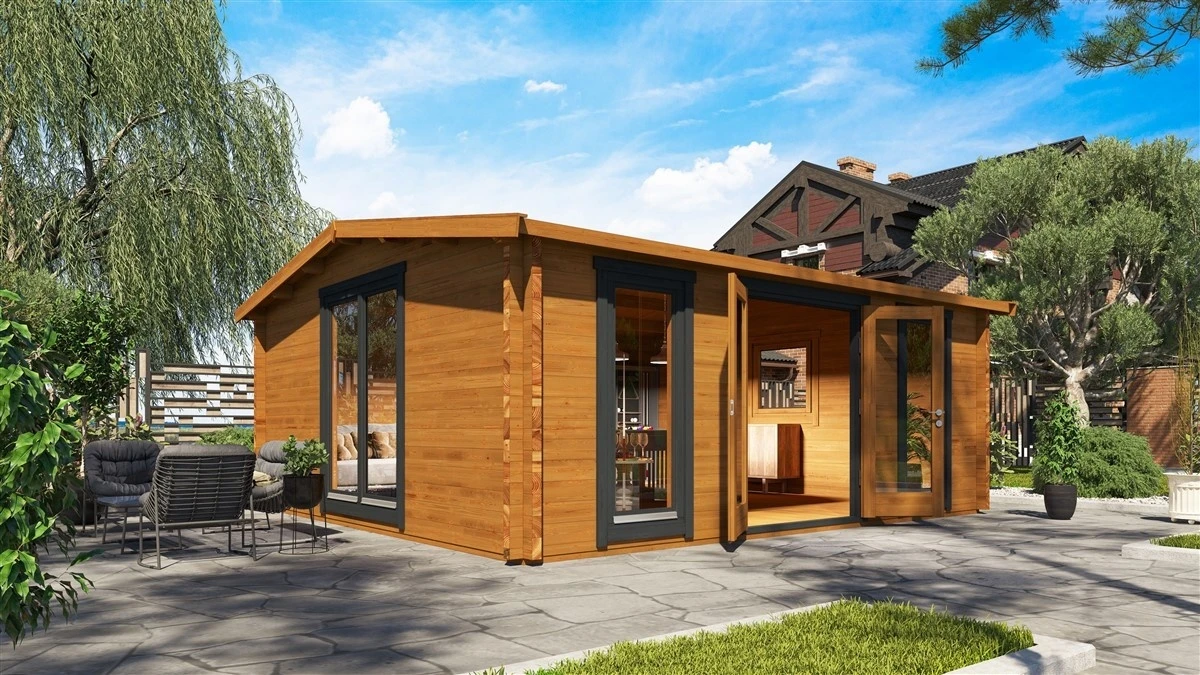
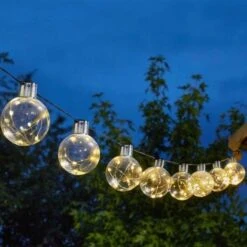

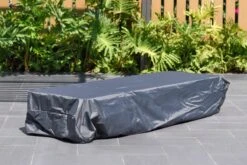
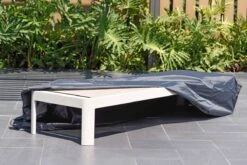

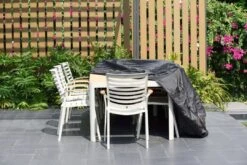
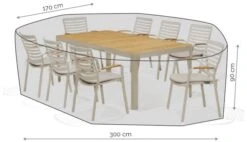
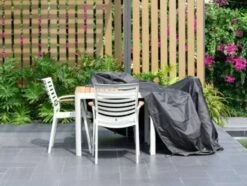
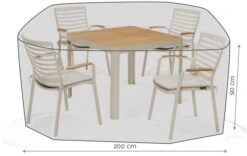

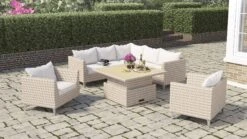
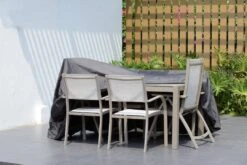

Reviews
There are no reviews yet.