Gardenhouse24 Clockhouse London 44 Garden Room
£373.00 Original price was: £373.00.£97.99Current price is: £97.99.
- Shop with confidence, we guarantee quality.
- Friendly, efficient service, always online.
- Buy Quality, Live Better
- Experience Quality, Shop with Us

Need any help? Our friendly customer service team are on hand to help guide you through your purchase so please feel free to give us a call on 03452 505502 or send us an email at [email protected] and we’ll be more than happy to help you make your dream garden a reality.
A classic clock house that has one large room for multiple purposes – it can be anything from a garden house to a summer house. A slice of traditional British styling with a modern Nordic twist.
Clockhouse LONDON 44 has a sense of familiarity to it. Just a glance and already you know that it is a cosy, special place. Styling that fits anywhere from your back garden to the countryside gives this cabin superb versatility. There is nowhere that it looks out of place.
The cabin will suit pretty much any intended form of use, from a simple shed to an elegant she shed. It can be a playhouse, an annexe, a home office, and everything in between. The sturdy structure which is made from slow-growing Nordic timber is natural, regulates heat and moisture, and provides a healthy inner climate. This cabin can withstand colder weather conditions when additional insulation is added, but you’ll get even better thermal insulation when you go for the 70mm log thickness.
The cabin can be installed on a wooden post foundation, but we recommend an insulated concrete slab foundation for best stability and thermal performance. When treated according to our maintenance guidelines, your cabin should last for years to come without any defects or hindrances.
INCLUDED AS STANDARD:
- 18 mm floor boards
- 18 mm roof boards
- Doors & windows
WHAT IS NOT INCLUDED:
Please note that the base price does not include the following.
- Installation
- Floor and Roof insulation
- Wall insulation
- Surface Treatment
- Rain Gutter
- Internal Room
- Base for Self-assembly
- Concrete base
- FSC Certificate
- Roof materials
If you would like any of these features our services, then please ensure you choose them when they are offered at the bottom of the product page, or when you choose to checkout
TECHNICAL INFORMATION:
- Indoor area: 20.14m2
- Log profile: 44 mm
- Roof type: Gable roof
- Number of floors: 1
- Number of rooms: 1
- Type of foundation: Concrete slab | Wooden post foundation
- Type of finishing: Natural (untreated)
- Base dimensions: 530 X 380 cm
- Window glass type: Double glazing
- Floor included: Yes
- Wood type: Nordic spruce, massive logs
- External door type: Double door
- External door glass type: Double glazing
- Ridge height: 340
- Eaves height: 222
- External door dimensions: 150 x 186 cm
WHAT HAPPENS NEXT?
Once you place your order, we will pass it to the supplier who will be in touch as soon as possible to arrange a convenient date and time to deliver your amazing new outdoor room!
Please note, photos, videos, and floor plans are for illustrative purposes only. The actual product may look different and comes in a natural wood tone (it is not treated with paint or any other preservants).
Be the first to review “Gardenhouse24 Clockhouse London 44 Garden Room” Cancel reply
Related products
Outdoor Heating & Lighting
Outdoor Heating & Lighting
Outdoor Heating
Outdoor Heating & Lighting
Garden Dining Sets
Garden Bistro & Small Lounge Sets
Outdoor Heating & Lighting
Outdoor Heating & Lighting

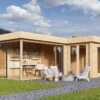
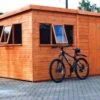
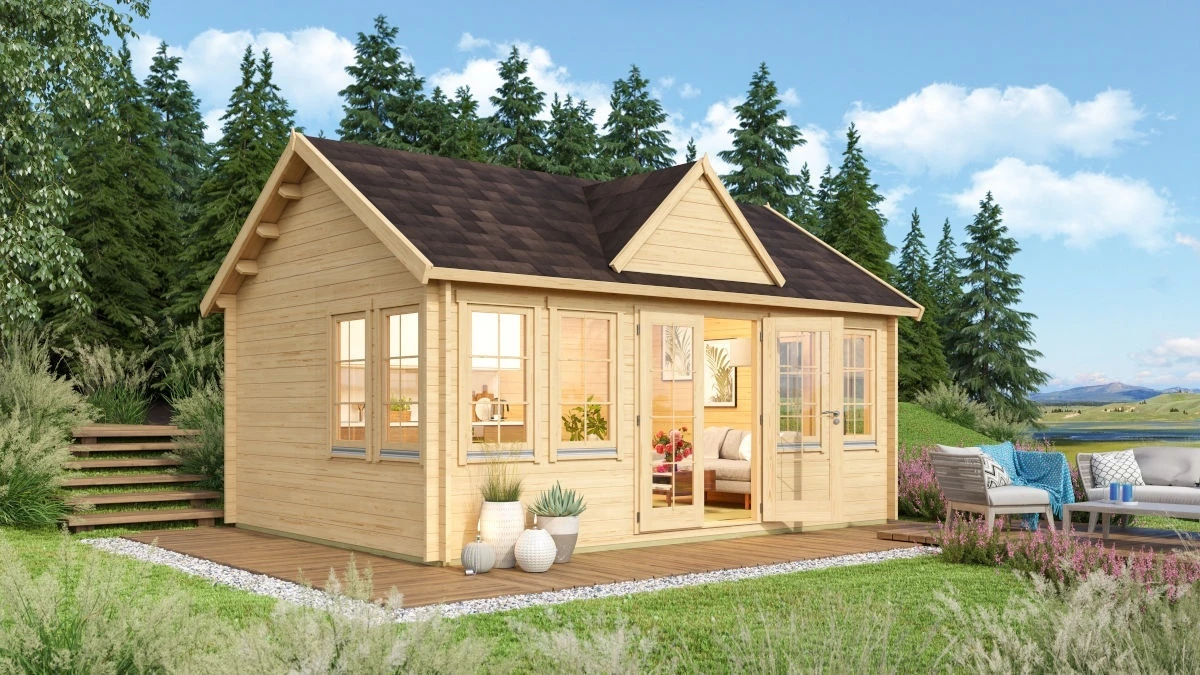
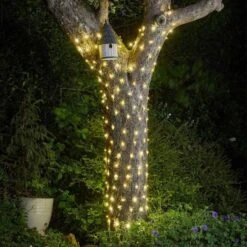
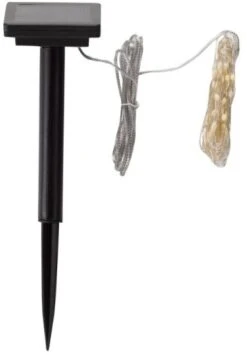
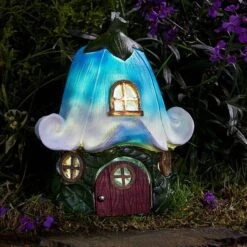

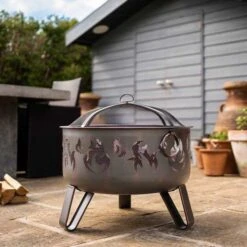
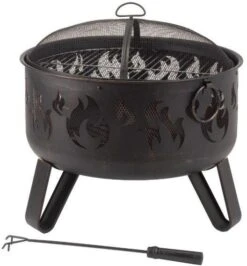
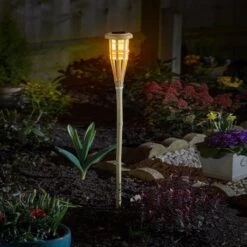
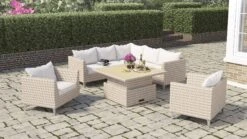
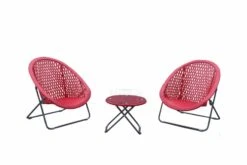
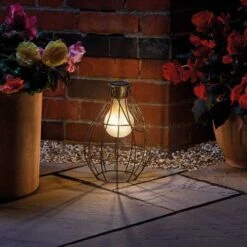
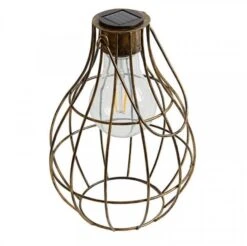
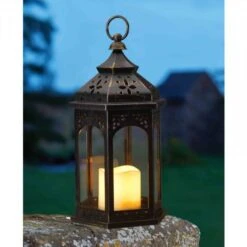
Reviews
There are no reviews yet.