Gardenhouse24 ALU Concept 44 I Garden Cabin
£364.00 Original price was: £364.00.£95.99Current price is: £95.99.
- Shop with confidence, we guarantee quality.
- Friendly, efficient service, always online.
- Buy Quality, Live Better
- Experience Quality, Shop with Us

Need any help? Our friendly customer service team are on hand to help guide you through your purchase so please feel free to give us a call on 03452 505502 or send us an email at [email protected] and we’ll be more than happy to help you make your dream garden a reality.
ALU Concept 44 I is a great design for letting air into the structure. The open plan along with the multiple windows allow lots of natural light that creates a feeling of roominess. This garden room is great for entertaining guests or setting up a home gym. Whatever you desire, Alu Concept 44 I can do it.
PRODUCT DESCRIPTION:
Our garden house Alu Concept 44 I is a great example of a nordic modern design. The large windows allow in ample natural light while the sliding door and extra windows at the back allow for some much-needed air movement. Simply bring in any decor you like to transform this space into your favourite hangout.
Do you need a garden room to entertain guests or do you simply want a corner that is only yours? Garden house Alu Concept 44 I is perfect for you. It is practical, spacious enough for your needs and easy to decorate. The large windows allow an excellent view of your garden and you can even turn this space into a jacuzzi room. Who said you cant enjoy the outside world even in the worst weather?
No need to worry about the wood rotting either. We only use the most durable, best quality wood we can ethically source. This means you have a guarantee from us that the wood wont rot for at least 10 years! If you dont believe us, contact our professional team for more information on our warranties. We offer our clients only the best!
Does Alu Concept 44 I do it for you? Contact us today to set up a meeting and well make sure you get the garden house of your dreams.
INCLUDED AS STANDARD:
- 18mm floor boards
- 18mm roof boards
- Doors and windows
- Aluminium sliding doors (single glazed)
WHAT IS NOT INCLUDED:
Please note that the base price does not include the following.
- Installation
- Floor and Roof insulation
- Wall insulation
- Surface Treatment
- Rain Gutter
- Internal Room
- Base for Self-assembly
- Concrete base
- FSC Certificate
- Roof materials
If you would like any of these features our services, then please ensure you choose them when they are offered at the bottom of the product page, or when you choose to checkout
TECHNICAL INFORMATION:
- Indoor area: 21.94 m2
- Log profile: 44 mm
- Roof type: Flat roof
- Number of floors: 1
- Number of rooms: 1
- Type of foundation: Thermal blocks | Concrete slab | Gravel pad Crawl-space | Wooden post foundation | Paving stones
- Type of finishing: Natural (untreated)
- Colour: Natural wood (untreated)
- Base dimensions: 597 X 465 cm
- Room dimensions: 577 x 445 cm
- Floor included: Yes
- Terrace included: No
- Wood type: Nordic spruce, massive logs
- External door type: COMFORT external door
- Terrace door window dimensions: 1x 356 x 206 cm
- Ridge height: 265 cm
- Roof area: 617 x 475 cm
- External door dimensions: 1x 90 x 210 cm
- Terrace door / window type: ALU Concept
WHAT HAPPENS NEXT?
Once you place your order, we will pass it to the supplier who will be in touch as soon as possible to arrange a convenient date and time to deliver your amazing new outdoor room!
Please note, photos, videos, and floor plans are for illustrative purposes only. The actual product may look different and comes in a natural wood tone (it is not treated with paint or any other preservants).
Be the first to review “Gardenhouse24 ALU Concept 44 I Garden Cabin” Cancel reply
Related products
Outdoor Heating & Lighting
Garden Bistro & Small Lounge Sets
Outdoor Heating & Lighting
Garden Bistro & Small Lounge Sets
Garden Furniture
Outdoor Heating & Lighting
Outdoor Heating
Garden Furniture

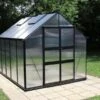
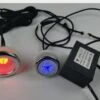
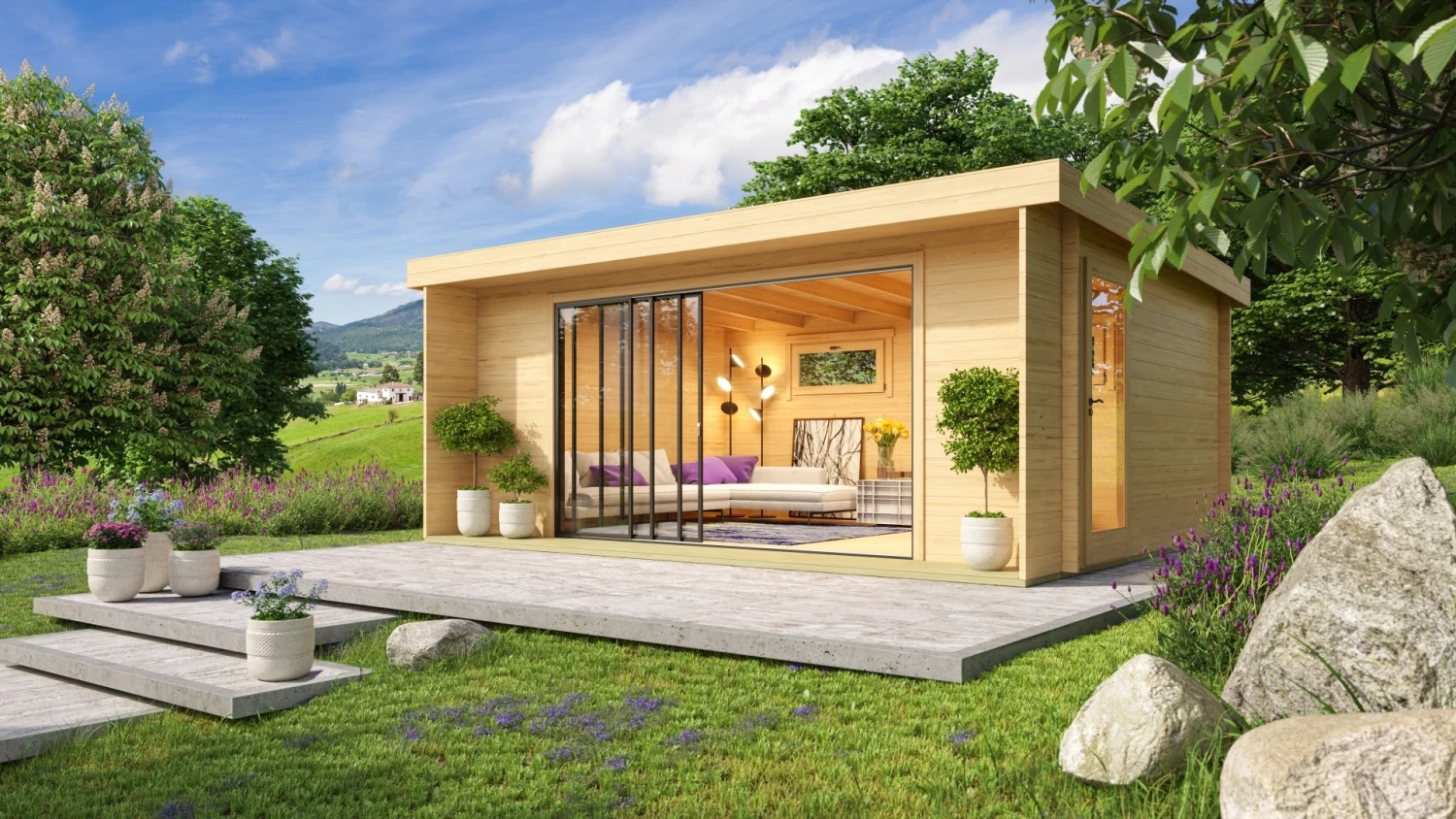
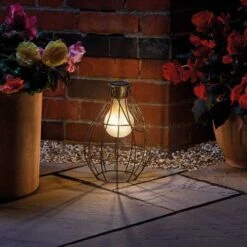
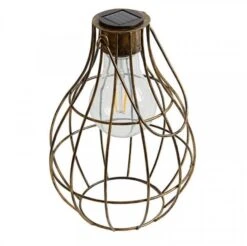
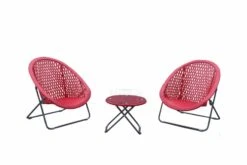


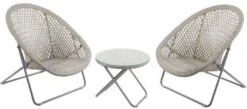
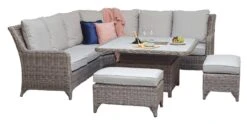
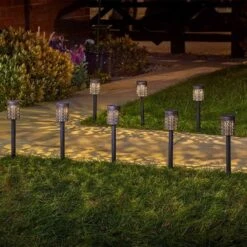

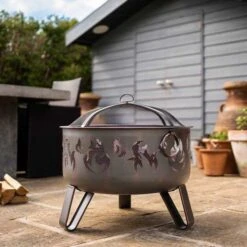
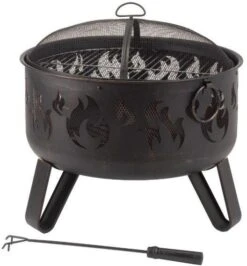
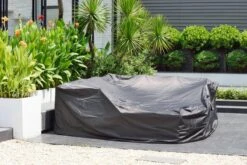
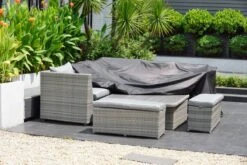
Reviews
There are no reviews yet.