A1 Raised Chicken Coop
£370.00 Original price was: £370.00.£95.99Current price is: £95.99.
- Shop with confidence, we guarantee quality.
- Friendly, efficient service, always online.
- Buy Quality, Live Better
- Experience Quality, Shop with Us

The Raised Chicken Coop from A1 Garden Buildings consists of the following:
- Single 2ft door into raised hut.
- Single 2ft door in run.
- Sliding hatch between hut and run.
- 2 x internal perches.
- 4ft x 4ft raised nesting area.
- 4ft x 10ft enclosed run.
- Vented slatted apex roof.
- An Optional 3 x nest boxes can be attached to the raised hut.
Overall Size (Depth x Width): 4ft x 10ft
Specification *Please note – all dimensions are nominal*
- Roof constructed using 16mm x 125mm Tongue & Groove boarding.
- All side and roof framework smooth planed timber with rounded edges 38mm x 50mm.
- Floor supplied where applicable.
- Floor joists spaced at no more than 300mm centres forming sturdy and strong base.
- Door supplied with a pad bolt and fittings.
- Supplied pre-treated internally and externally with a factory base coat using a high-quality water-based anti-fungicide wood treatment in a light oak colour.
- Heavy duty poly mineral roofing felt is supplied with each building.
- Timber sourced from FSC or similar Approved Sources.
Be the first to review “A1 Raised Chicken Coop” Cancel reply
Related products
Sale!
Arbours & Arches
Sale!
Buildings & Sheds
Sale!
Arbours & Arches
Sale!
Buildings & Sheds
Sale!
Buildings & Sheds
Sale!
Buildings & Sheds
Sale!
Buildings & Sheds
Sale!
Buildings & Sheds
Halls Greenhouses 8ft Rainwater Kit For Universal/Magnum Models (Single)


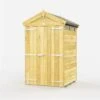
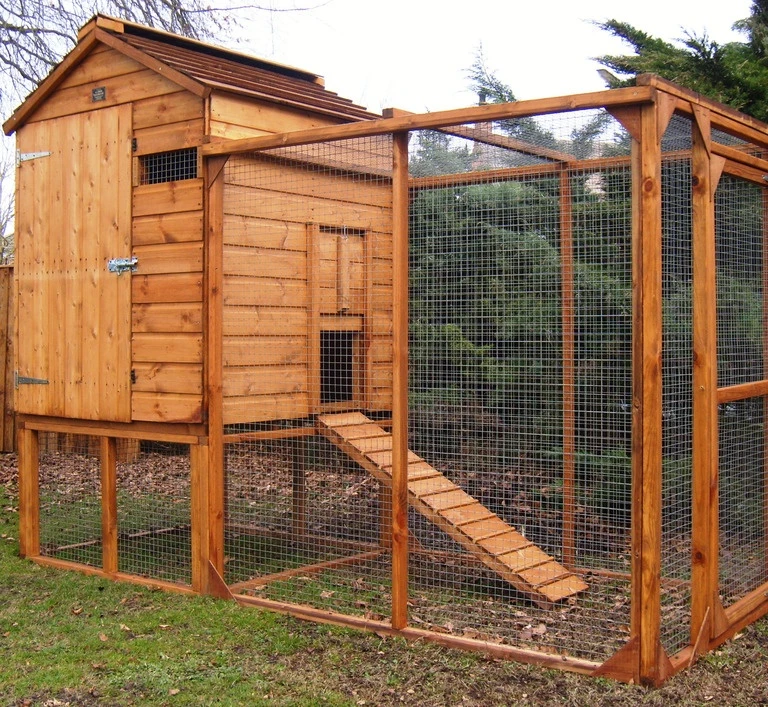
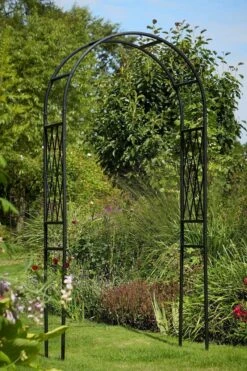
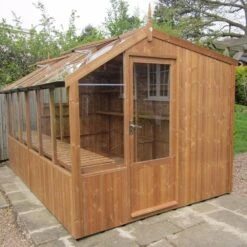
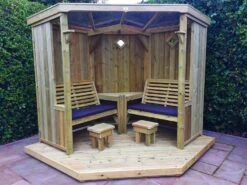
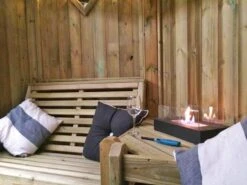
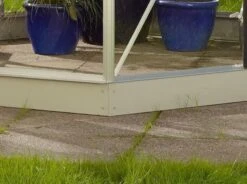
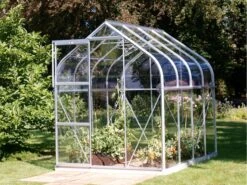
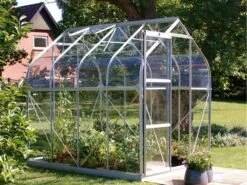
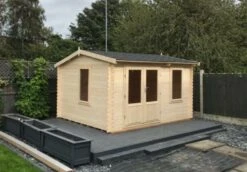
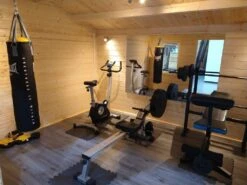
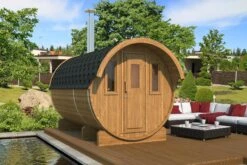
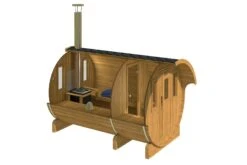
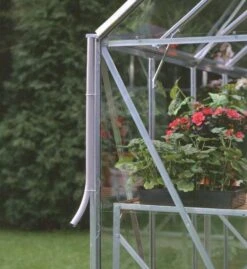

Reviews
There are no reviews yet.